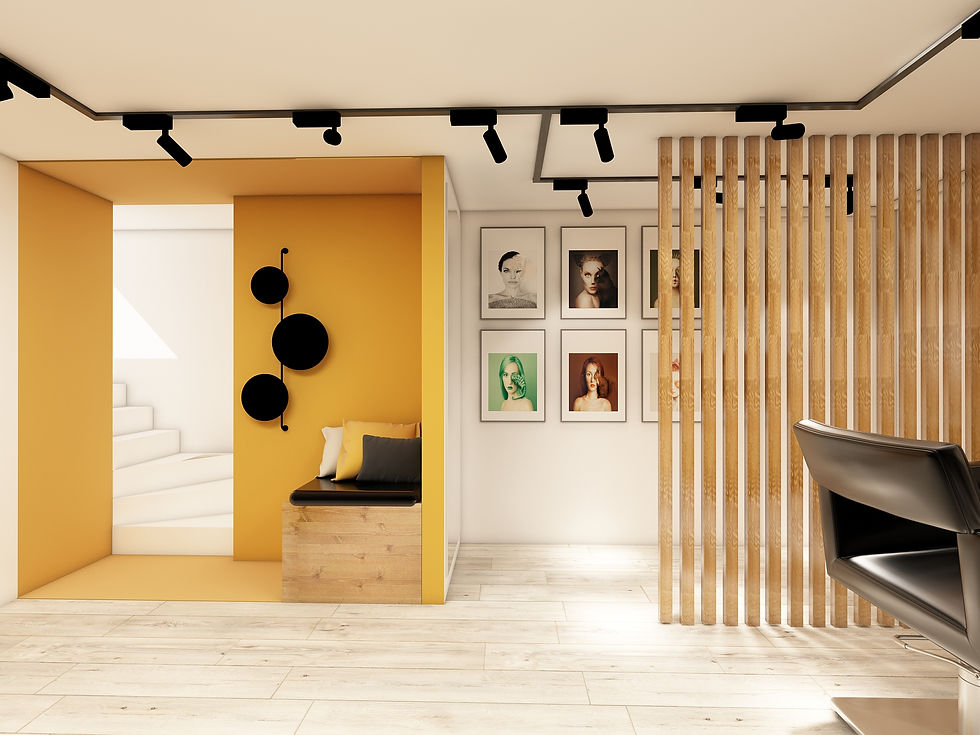
HK London II
The interior design project belongs to the basement floor of HK London which is completely suitable to serve approx. 12 people at the same time. HK London is located on a very popular and preferred for best services in Chelsea, London. And the design reflects the soul of the city to their customers.
The project indicates the combination of contemporary and industrial style. Organic designs and non-symmetric positions provides an incredible harmony. Contrasting color transitions used in some areas highlight different areas of use.
Current wall materials protected as before but at the same time extra new materials used. For instance lacquer wood furnitures, mirrors etc. At this floor, some changes has made on the floor plan. The biggest change in the floor plan has been created in the kitchen arrangement. Additionally some seperators applied like wood and plasterboards. Through the basement floor from upstairs a warm waiting lounge has created. At this floor, a seat separated to serve for make-up.








